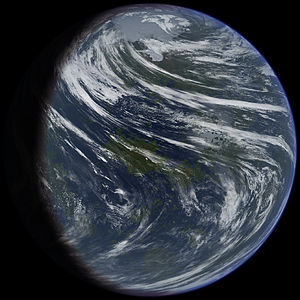User:Vivaporius/Sandbox/Venus/I
 The Twin Earth photograph of Venus, taken during the Mariner 10 space probe orbiter in 1973 | |||||||||||||||||
| Orbital characteristics | |||||||||||||||||
|---|---|---|---|---|---|---|---|---|---|---|---|---|---|---|---|---|---|
| Epoch J2000 | |||||||||||||||||
| Aphelion |
108939000 km (67692000 mi; 0.72821 AU) | ||||||||||||||||
| Perihelion |
107477000 km (66783000 mi; 0.71844 AU) | ||||||||||||||||
|
108208000 km (67237000 mi; 0.72333 AU) | |||||||||||||||||
| Eccentricity | 0.006772 | ||||||||||||||||
|
583.92 d (1.5987 yr) | |||||||||||||||||
Average orbital speed |
35.02 km/s (126100 km/h; 78300 mph) | ||||||||||||||||
| 358.617° | |||||||||||||||||
| Inclination | Template:Ublist | ||||||||||||||||
| 76.680° to J2000 ecliptic | |||||||||||||||||
| 54.884° | |||||||||||||||||
| Satellites |
| ||||||||||||||||
| Physical characteristics | |||||||||||||||||
Mean radius |
6051.8 km (3760.4 mi) | ||||||||||||||||
Equatorial radius |
6051.8 km (3760.4 mi) | ||||||||||||||||
Polar radius |
6051.8 km (3760.4 mi) | ||||||||||||||||
| Flattening | 0 | ||||||||||||||||
| Circumference |
| ||||||||||||||||
| |||||||||||||||||
| Volume | 9.2843×1011 km3 (2.22742×1011 cu mi) | ||||||||||||||||
| Mass |
5.39012×1024 kg (1.18831×1025 lb) (3.0×10−6 M☉) | ||||||||||||||||
Mean density | 5.514 g/cm3 (0.1992 lb/cu in) | ||||||||||||||||
| 9.822 m/s2 (1 g; 32.22 ft/s2) | |||||||||||||||||
| 0.3307 | |||||||||||||||||
|
10.905 km/s (39260 km/h; 24390 mph) | |||||||||||||||||
Sidereal rotation period | |||||||||||||||||
Equatorial rotation velocity |
0.00181 km/s (6.52 km/h; 4.05 mph) | ||||||||||||||||
| 2.64° | |||||||||||||||||
| Albedo | Template:Ublist | ||||||||||||||||
| |||||||||||||||||
| Atmosphere | |||||||||||||||||
Surface pressure | 103.036 kPa (at MSL) | ||||||||||||||||
| Composition by volume |
| ||||||||||||||||
Architecture[edit]
Venusian architecture is typified by the sterling white exteriors and brightly colored interiors of buildings on the planet, as well as the ultra-modern urban planning of cities and green spaces, the latter of which dominates all major cities and towns across Venus. Architecture on Venus places emphasize on clean corners and a "form follows function" approach to urban designs. Imposing structures of concrete and glass dominate the skylines of Venusian megalopolises, and bright neon lights are a staple of any building plan laid out by architectural houses. Interiors are clean, spacious, and functional, almost to the point of appearing sterile; and tactical usage of tree and fountains within these interiors to bring in an air of greenery and comfort help to remove many of the lifeless features of Venusian interior design.
Interior design[edit]
As a rule, the majority of interiors designed by the Venusians consist of two primary colors; white as the base, and any other bright color to accentuate the traits of the white base color. In some cases, three colors may be present, the base, the accentuating color, and a trimming color between the two or on furniture and fixtures. In other cases, white or black may be the only colors present in a room or section of a structure, usually in a utility or industrial space. These help to make the interiors of buildings appear far brighter than they actually are, removing much of the commonplace darkness of the outside in-part due to long-running thunderstorms and Venus' four-month long winter night, in which half the planet sits in darkness for half a Venusian year. Interiors are designed and organized to be welcoming and comforting, as Venusians typically spend the majority of their time indoors due to the planet's hot and humid climate in the summer, and dark and snowy climate in the winter.
Venusians likewise make tactical usage of green spaces and fountains within the interiors of their structures, placing them throughout the open sections of a lobby or room to make the area more lively and inviting to residents and workers. Large windows span the width and length of many structures to allow for natural lighting to enter during the summer months, helping Venusians to adapt to the return of the sun following the dark winter months. This usage of natural lighting also helps to bring more life to the interiors and highlight the brightly colored and open spaces of many buildings both commercial and residential. In the densely-packed apartment blocks of Venusian cities, this also has a calming effect that helps to prevent the depression and aggression that come in the wake of the dark months in the apartments. Lights generally come in three settings; bright white, electric blue, or warm amber, with the overwhelming majority of lighting controls reflecting the spectrum between the three.
Furniture and appliances are designed with the concept of function in mind, with minimalism of form and maximizing of function at the core of their design. A chair produced for long hours of sitting and working are made to be as comfortable as possible, with lounge chairs being the most appropriate description for the majority of the chairs produced on the planet. Other furniture likewise follows a strict utilitarian function with the goal of serving their purpose in the most efficient manner possible. Offices follow a policy of open-floor design, so as to bring workers together in a more interactive manner, and help to make work a more enjoyable and less isolating experience. Glass doors and walls in some areas with only minimal privacy for workers, and executives within enclosed spaces, are a deliberate aim at reducing corruption and increasing worker productivity.